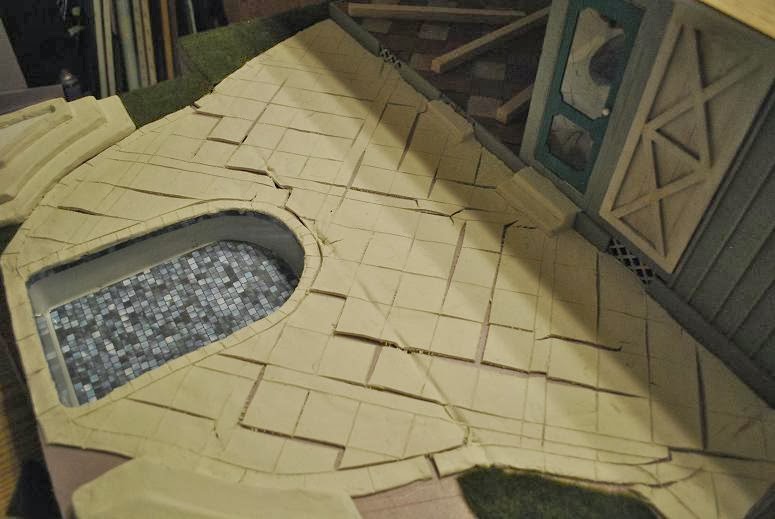Here is what a lot of you have been waiting for! How I made the pool at the pool house. Well, it's really more of a hot tub.... the pool to scale would have made the base more monstrous than it is right now.
Anyway, I had ordered *soemthing* off of Amazon and it came in this really great plastic packaging that just made me think *pool.* When I got my item out without obliterating the plastic I wanted to use (why are packages so damn hard to get into?!) I took it downstairs to measure the depth and size. I got some Pink Panther insulating foam from Home Depot and had them cut the 4'x8' sheet into four equal sections of 2'x4'. When I brought it home, I cut it to fit the base and made it 3 layers thick.
The first step was to place the piece of plastic on it and trace it and then I used a melon ball thingy and a utility blade to carve it out.
All cut out! Just needed to clean the sides up a bit and there was some fiddling and sanding to get the opening just right.
Sweet success when it goes right in!!
This stuff. Amazing. I used it to apply the tile sheet to the pool. There aren't any pictures of this process, because of the sticky ickies, but it should be easy to explain.
I cut out a section of the blue tile scrap paper (purchased at Michaels) and then sprayed THE PAPER with the Loctite and immediately stuck it to the bottom of the plastic. You have a few seconds to move it all around...
I also cut a strip to go around the top edge of the pool and adhered it in the same fashion. When it was all dry, I turned the pool upside down and spray painted the rest of the exposed plastic with Krylon white primer. And once that was dry, I slipped it back into the hole.
Throughout the drying times, I also worked on the deck and drains. This drain here is a left over scrap from the privacy fence. I carved out a little spot, painted it black and then put the lattice in place. The lattice was painted Snow White.
I also carved the tiles for the patio under the roof, using a utility knife and a cork backed metal straight edge. I widened the cracks with a tiny paintbrush so they could be seen.
The following colors were used to make the tiles for the patio. Several washes and custom mixes to get different colors and form a sort of checkerboard looking patio.

Then I fit in the porch posts (that required lots of maths and I messed up a LOT) and trimmed out the edges of the patio with scrap wood (bought this at HBS. LOVE their strip wood!) I also added a step.
The final installation of the pool included me rolling out, placing and carving the rest of the deck. I used paper clay and loved how it was turning out at this stage. I made sure to go right up to and over the edge of the pool and soften the edges there.
I looked at a lot of different pool decks and liked the ones that had the tile sections separated by timbers, so that's the look I was going for. I was only annoyed at this point at the gap that had formed in the base... there was some shifting and it was unfixable.... so I had to work around it... this ended up becoming a separate piece that fits on like a puzzle piece.
When it dried some, I started to cut the grass to fit around the deck.
The flower beds were made out of foam board and then covered in paper clay.
Then, a few days passed and when I got back down to it.....HORROR!!! This is what I saw. Nooooooooooooooo!!!!!!!!!!!
Severe shrinking had occurred and the clay was splitting all over. I had cut deeper into the clay in sections apparently, which made it worse.
I had neither the time nor the finances to redo it, so I just pushed ahead and thought of how to deal with it... (in the future, you have to glue paperclay down to foam... It doesn't just naturally stick)
This was my fix! Fill in the cracks with dirt and grass and weeds. Actually cam out pretty well. We all know that tiled patios don't last forever!

Once everything was good and dry, I scrubbed off the extra dirt and sealed the whole thing with a very light coat of Satin Varnish.
All it needed now was a beach ball and some water in the pool! And you can see in the background of this shot, I change my furniture layouts a zillion times before I decide on a final one.






























































