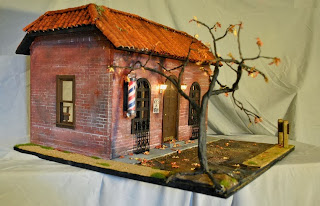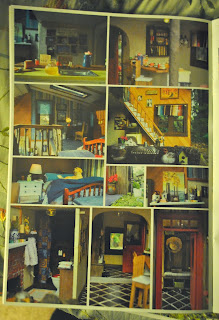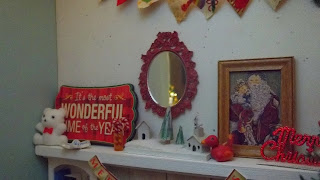I was published!!!
In the November issue of Miniaturas. Madelva contacted me some time ago and asked if she could publish Mt. Ollopa Lodge in an issue. There isn't much of a write up, since I am not really a writer and I am terrible at righting about my successes (case and point, here) BUT, my work is there, in pictures, lookin' all SLAMMIN' y'all!!!!!
It was a nice addition to the end of the year.
The Eclectic Tennyson, from this years Undersized Urbanite contest, will be in an issue this Spring... since it is a very springy house. :)
And that is my next build, and probably only competition next year-The UU2014. I have seen the next Creatin' Contest house and I am not in love. I will look at the Spring Fling, but I think that I will concentrate on the kits I have at home right now.
Although, I did just have a fabulous idea for a tower.... :D
Saturday, December 28, 2013
Friday, December 27, 2013
Details Into the Barber Shop...
So, I said I would do a Christmas post.... but I have over 400 pictures to sift through. HA! James got me a remote for it this year, so I went a little nutso with it. Anyway, I am so scattered this season with this year being soooooooo hectic.... Emotional turmoil started it, a huge job opportunity over the summer, vacation with the kids, financial woes, two contests... and that's just the tip of it!!!
Anyway, James also got me an external hard drive, so I snagged all the pictures from the computer and can now show you detail shots from the barber shop!!! As emotional as this build was, and as critical as I was of myself, I absolutely ADORE this build.
Let's do a little walk through.... These are in no particular order... because that's how I roll. :) All the pictures are clickable to see a larger one!
Anyway, James also got me an external hard drive, so I snagged all the pictures from the computer and can now show you detail shots from the barber shop!!! As emotional as this build was, and as critical as I was of myself, I absolutely ADORE this build.
Let's do a little walk through.... These are in no particular order... because that's how I roll. :) All the pictures are clickable to see a larger one!
 |
| Chrysynbon clock and phone kits. This sort of clock was traditional to the time period, but barbers would also have the face of the clock inverted so that time would be seen correctly in a mirror! |
 |
| Vintage haircut chart and time accurate prices! Wish I could get my hair cut for under a buck now!! |
 |
| The hat and coat are just shaped pieces of grey fabric that I put up there at the last minute. I wanted a scarf, too, but time crunches got me! |
 |
| I LOVE the color pallet I chose here. It looks so timely. And the warm glow cast from the lights makes it seem cozy and comforting. |
 |
| A broom and a mop and a dust pan full of hair! The dust pan is made from paper and a toothpick and the hair is cut from a water color brush. :) |
 |
| Another angle of the counter filled with goodies. |
 |
| Wanted! Prohibition breaking scum! The coach lights on either side of the door are accurate to our RL building, thought I left them in brass to be accurate to the time. |
 |
| The wrought iron decor in front of the windows is also accurate to our building. It is just now occurring to me that I forgot to paint off the plasticy sheen on them though..... |
 |
| I love shots like this. |
 |
| Barber chairs, in all their glory!! |
And that's all there is to it. I think I have a few shots of the 'work in progress' that I can share later on. Hope you all had a marvelous Christmas holiday. :)
Wednesday, December 25, 2013
Merry Christmas!
Just squeaking this in under the wire!! Had to spend the whole day with family today and yesterday, and now, at 11:43, I am finally done! I will post about our Christmas, tomorrow, I think, and then continue on in the pool house and barber shop posts. I hope all of your Christmas' were grand. :)
Here is a little scene to round out the season.
Merry Christmas and a very happy new year to all of you. ♥
Here is a little scene to round out the season.
Merry Christmas and a very happy new year to all of you. ♥
Monday, December 16, 2013
Creatin' Contest 2013 Entry: Bob's Barber Shop
I was going to share more Pool House stuff with you, but my computer up and died... and all the pictures are on there.... When I get a new computer, I will also be getting an external hard drive.... Oi.
So for now, I would love to share with you what I have been working of for the last 6 weeks! I only have a few photos (that I luckily emailed to friends to get their opinions...) because the computer has all these pictures, too. Bah.
Presenting, Bob's Barber Shop-a step back in time. This barber shop was modeled after the one that is owned by my inlaws, and where my husband works. The exterior is very close to the building we own and the interior was fashioned after a vintage 1920's barber shop. I started this project as a gift for my father-in-law, but with his sudden passing, it turned into a memorial for him. With all the turmoil going on, my family, the kids, summer, school, Spring Fling, illustrating and more, I didn't really get a good start on this until after Halloween. Aside from the floor, brown wallpaper and the mirror facade, everything has been done in the last 45 days. Yes. I slept... I'm sure of it.
There were moments that I was certain I wasn't going to finish in time. The clock and calendar seemed to be laughing at me. But I am the Queen of the Power Push- a couple long nights here and there and taking advantage of anytime that I would otherwise "just be sitting there," made it all possible.
Since I'm not flush with Benjamin's and there was a specific look I was trying to achieve, a lot of the contents are hand made from scratch. This build recap will be sorely lacking in how-to pics and during shots.... I was so pressed for time, that that was the furthest thing from my mind. But I will try to share what I can and do my best to walk you through things.
Without further adieu, here it is!
There are several more detail shots of the items in this build on the way. Many more to come as soon as I gain access to them again.
Hope you enjoyed the brief tour though!
So for now, I would love to share with you what I have been working of for the last 6 weeks! I only have a few photos (that I luckily emailed to friends to get their opinions...) because the computer has all these pictures, too. Bah.
Presenting, Bob's Barber Shop-a step back in time. This barber shop was modeled after the one that is owned by my inlaws, and where my husband works. The exterior is very close to the building we own and the interior was fashioned after a vintage 1920's barber shop. I started this project as a gift for my father-in-law, but with his sudden passing, it turned into a memorial for him. With all the turmoil going on, my family, the kids, summer, school, Spring Fling, illustrating and more, I didn't really get a good start on this until after Halloween. Aside from the floor, brown wallpaper and the mirror facade, everything has been done in the last 45 days. Yes. I slept... I'm sure of it.
There were moments that I was certain I wasn't going to finish in time. The clock and calendar seemed to be laughing at me. But I am the Queen of the Power Push- a couple long nights here and there and taking advantage of anytime that I would otherwise "just be sitting there," made it all possible.
Since I'm not flush with Benjamin's and there was a specific look I was trying to achieve, a lot of the contents are hand made from scratch. This build recap will be sorely lacking in how-to pics and during shots.... I was so pressed for time, that that was the furthest thing from my mind. But I will try to share what I can and do my best to walk you through things.
Without further adieu, here it is!
 |
| The tree is made with the same process I have used before. The barber pole on the building is built from scratch and it lights up. If only I had been able to make it spin! |
 |
| The leaves on the ground and tree are from a mini garland. The muddy drive is paint over wood putty and the puddles are triple thick. |
 |
| I love, love, love, this picture. |
 |
| Counter was built from scratch using acetate from a package and wood scraps from the Pool House. The register was gifted to me, by April, and was assembled and then painted. |
 |
| A fun back shot through the window, makes it seem like you are sitting on the stool by the phone. See the dustpan full of hair? |
 |
| One last shot of the chairs. So much work for just 6 weeks! |
Hope you enjoyed the brief tour though!
Monday, December 9, 2013
Altering a Dollar Tree Shelf and Painting Granite
Hi, all! I know it has been a while again, since I was here last. Tons of family stuff this time of year and working hard on my HBS entry... hasn't left a lot of blogging time!
This post is to let you know how I made the little table by the front door and how I painted the kitchen stuff. There are no pictures of the actual island build process since I was really just winging it....
Start off with a plain dollar tree table. Some stores carry the unfinished ones, and some carry the less than desirable red finish ones.
You will take your mini saw or other cutting blade, and cut in the already scored drawer line. Go all the way through, on both sides of the middle section. Be sure to hold your blade at a 90 degree angle to minimize the need for corrections.
When you are done cutting, this is what you will have:
Discard the middle section and then glue the two ends back together.
There was a bit of a gap, so I filled with wood filler and then sanded smooth.
Now, decorate your table as you like. For mine, I added a bottom shelf, scored the top, and then added a coffee stick frame around the edge-eliminating the bevel. The knobs were pulled out with pliers and replaced with glass beads.
Over at 1inchminisbyKris, there are a zillion different tutorials for how to make things out of card stock, mat board and wood glue. She has a kitchen plan that you can build, but I wanted a specific counter, so I drafted this one up. None of the doors or drawers work, and I left off hardware. My RL house just has these little indentations in the tops to pull drawers out and open cupboards. It offers a clean look. The whole structure, minus the counter and bar, is made up of 4 layers of 60# card stock. The counters are two layers of mat board. The second layer was cut slightly smaller and then they were sanded together to get that rounded edge.
Painting these counters was fun, but messy. The cabinets and shelf are Vanilla by Americana, while the counter is a hodge podge of colors.
To achieve this look, I first coated the counters and backsplash with a solid coat of a mixed taupe color. Let it dry and wet sanded it with automotive sand paper-extremely fine. Then it was a process of fling some paint, dry, wet sand....I did this until I reached a pattern in the "granite" that I liked and then did one final wet sand. The last steps were three coats of triple thick, with sanding in between.
The counter tops are so smooth.
Finally, the sink that I added in here, was just the perfect size piece of bubble plastic from a miniature that was purchased for this build. Always be on the lookout! I cut it out, sprayed the underside aluminum and then added a drain with pain on the inside. Ta-da!
There is only one week left for the HBS Creatin' Contest 2013, and I am working hard to finish in time!!! I have until Saturday afternoon, with some tweaking and pictures on Sunday, submit on Monday! Eeek!!!
This post is to let you know how I made the little table by the front door and how I painted the kitchen stuff. There are no pictures of the actual island build process since I was really just winging it....
Start off with a plain dollar tree table. Some stores carry the unfinished ones, and some carry the less than desirable red finish ones.
You will take your mini saw or other cutting blade, and cut in the already scored drawer line. Go all the way through, on both sides of the middle section. Be sure to hold your blade at a 90 degree angle to minimize the need for corrections.
When you are done cutting, this is what you will have:
Discard the middle section and then glue the two ends back together.
There was a bit of a gap, so I filled with wood filler and then sanded smooth.
Now, decorate your table as you like. For mine, I added a bottom shelf, scored the top, and then added a coffee stick frame around the edge-eliminating the bevel. The knobs were pulled out with pliers and replaced with glass beads.
Painting these counters was fun, but messy. The cabinets and shelf are Vanilla by Americana, while the counter is a hodge podge of colors.
To achieve this look, I first coated the counters and backsplash with a solid coat of a mixed taupe color. Let it dry and wet sanded it with automotive sand paper-extremely fine. Then it was a process of fling some paint, dry, wet sand....I did this until I reached a pattern in the "granite" that I liked and then did one final wet sand. The last steps were three coats of triple thick, with sanding in between.
The counter tops are so smooth.
Finally, the sink that I added in here, was just the perfect size piece of bubble plastic from a miniature that was purchased for this build. Always be on the lookout! I cut it out, sprayed the underside aluminum and then added a drain with pain on the inside. Ta-da!
There is only one week left for the HBS Creatin' Contest 2013, and I am working hard to finish in time!!! I have until Saturday afternoon, with some tweaking and pictures on Sunday, submit on Monday! Eeek!!!
Subscribe to:
Comments (Atom)






















































